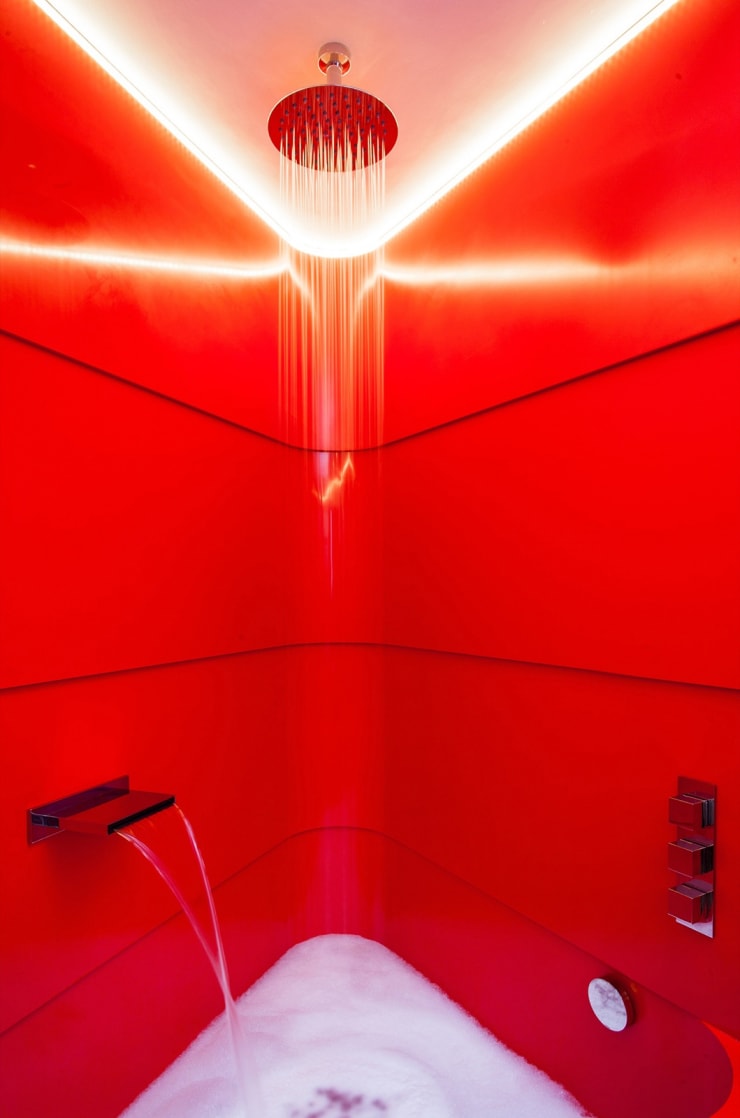Three unique houses, tied together by a common design language, form a small community around a shared courtyard – or ‘neighbouryard’. Each house also has a private courtyard, which forms the centre of each open plan ground floor, with living and kitchen spaces on either side.
Inspired by views of ivy growing over trees - all three houses are clad with striking green walls, trained to a geometric pattern. The vertical gardens are united by green bands across the courtyard, set between resin bound gravel.
The branches of the green walls provide privacy to the large triple glazed windows, which in turn provide ample natural light and glimpsed views of trees in neighbouring gardens.

