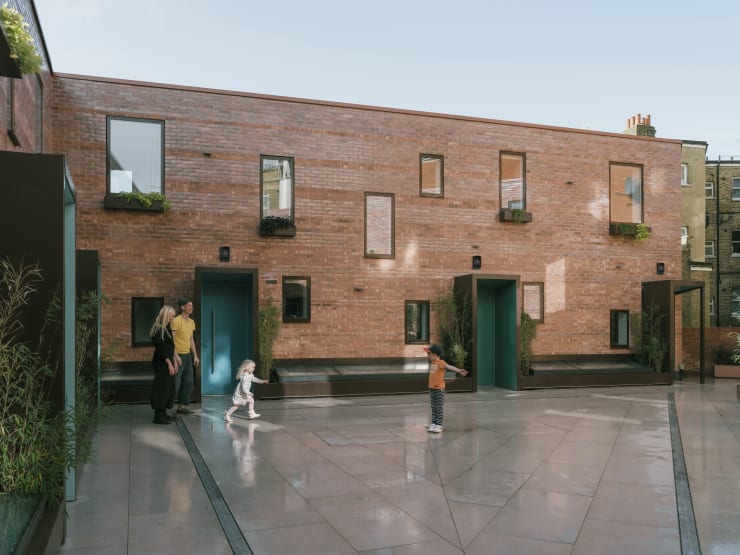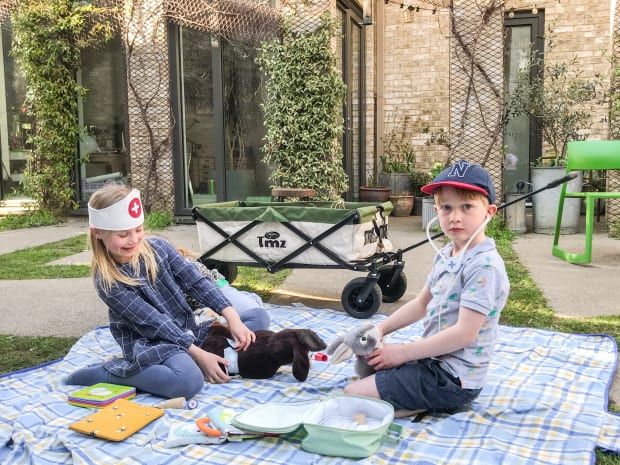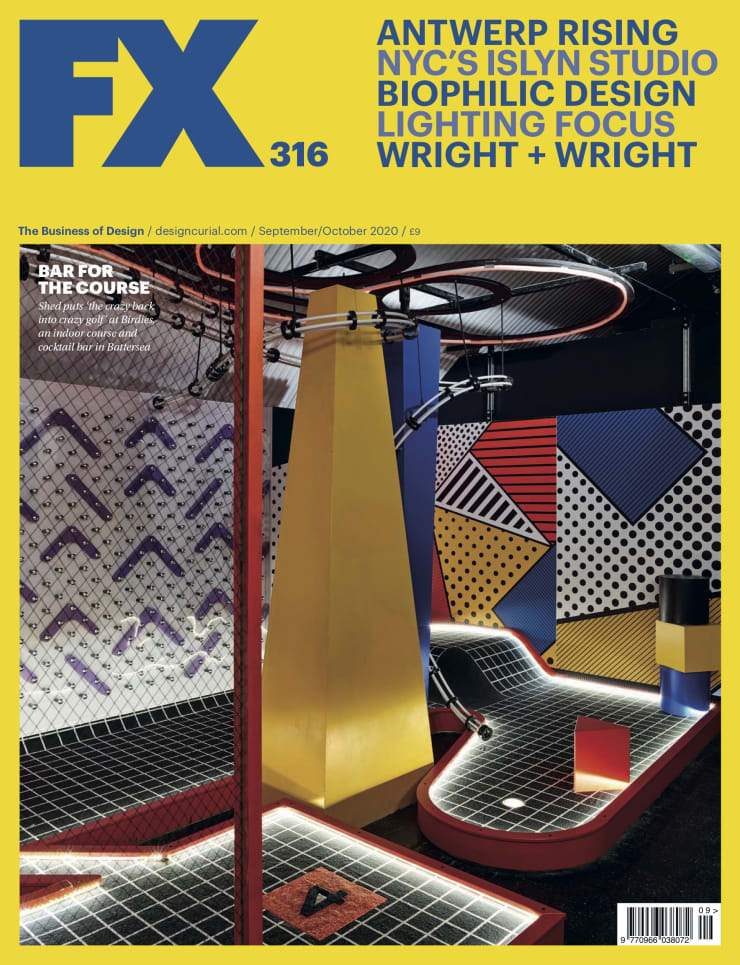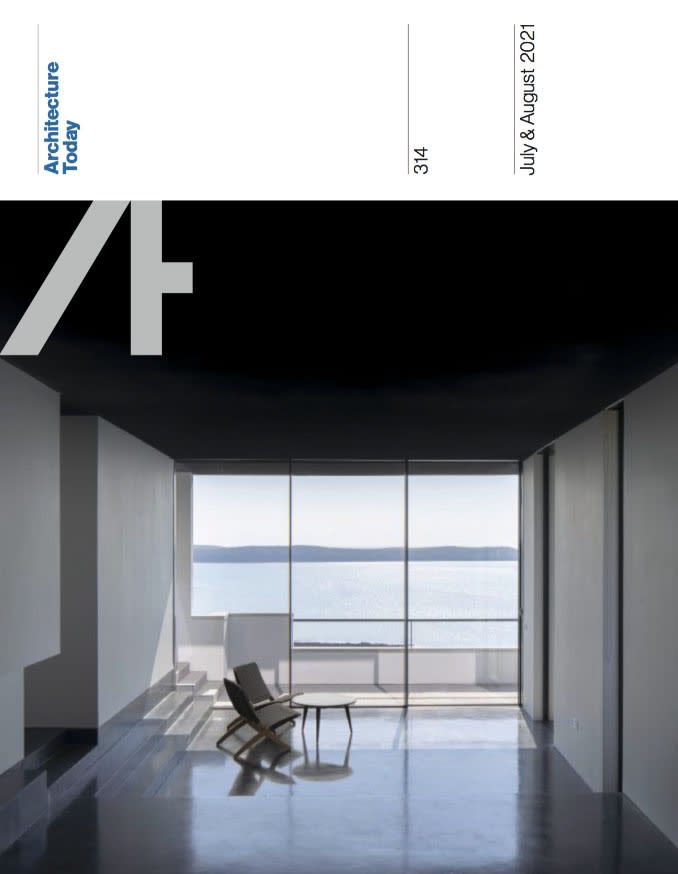-
‘Through sharing, we have more’
Our sociable housing schemes combine a mix of private dwellings with shared spaces which foster interaction and which might include gardens, generous entrance spaces, communal kitchens, laundries or reception rooms.
Modern facilities that contribute to making high-performance buildings, such as electric vehicle charging points, district heating, solar power, rainwater harvesting, and stormwater attenuation, become more cost effective and deliverable in a shared set up and where community management structures can make them more affordable. Increasingly popular as an alternative to more conventional typologies, sociable housing offers significant benefits across all tenures and budgets.
Throughout the ages, design has responded to our primal need for community, with forms and typologies evolving to offer new solutions to how we organise our societies and neighbourhoods. From early medieval villages which rotated land communally, to modern housing estates, from community halls to seventeenth century coffee houses, our built environment has reflected changing social structures and preferences.
-
-
-
-
“We feel as though we are part of something, having the benefits of a little community, without having to compromise on privacy."
At Stables Yard, a row of six semi-detached houses each enjoy a private deck beyond which gardens are connected to flow together and create a huge and shared continuous garden asset. At Hampton Quay, flats are arranged around semi-open courtyards, each containing a covered kitchen and dining area (in addition to the private facilities within each flat), which overlook the public realm and the river. At Alscot Road we are working with residents to create a shared yet private street, connecting new and existing housing and encouraging interaction and community building from the outset.
-
Publications















