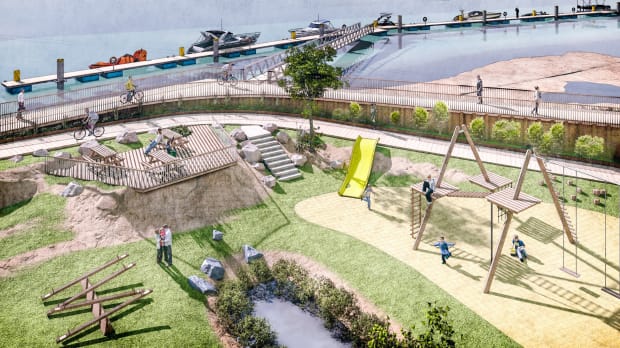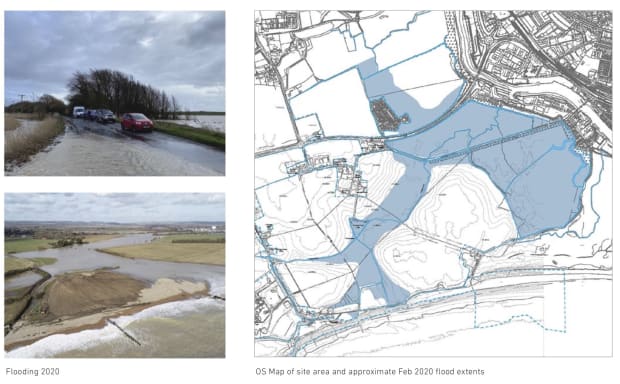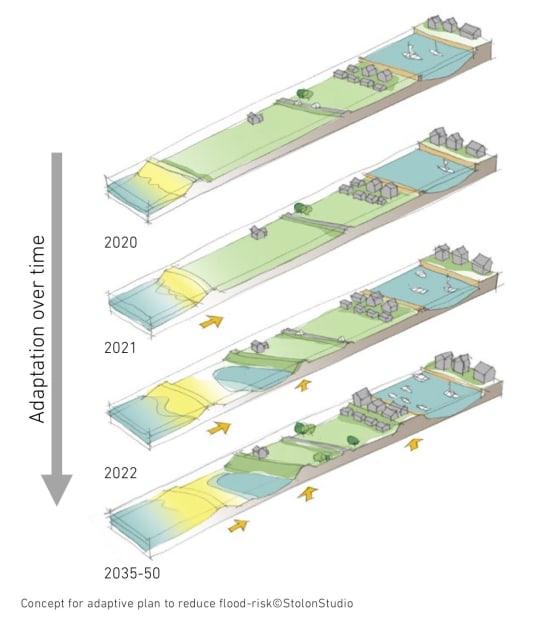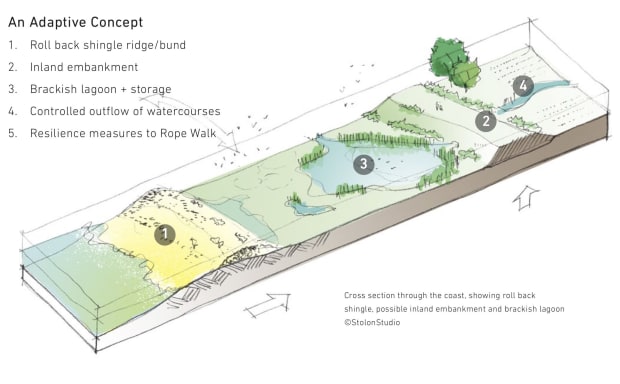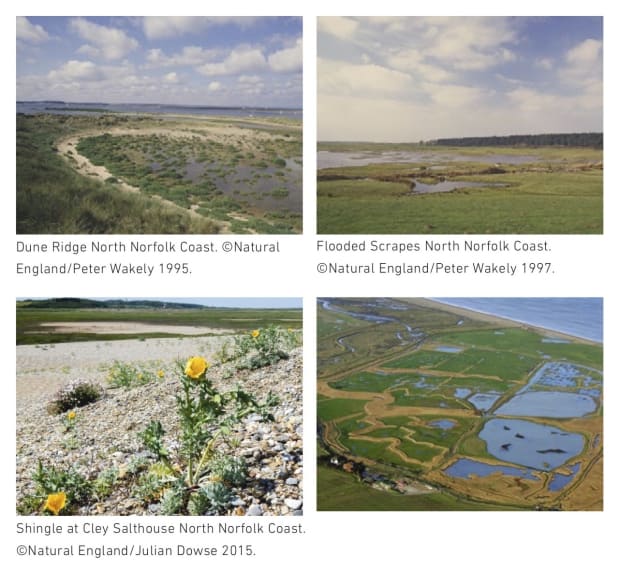-
-
In the aftermath of a disaster, the speed and effectiveness of the community in bouncing back provide an indication of the community resilience.
- Safe Havens – there are four home zones, each a safe haven from flooding.
- Land Raising – each home zone is raised to prevent flooding.
- Safe access – the homes can be accessed safely even in the event of a flood.
- Absorbent landscape – The whole development is set within a large floodable park.
- Raised floor levels – there are no bedrooms or living spaces at the lowest level.
- Elevated Buildings – the buildings are built on stilts above parking or utility spaces.
- Resilient construction – the lower floor of the buildings is designed to resist flood water.
- Sustainable drainage – permeable paving, swales and ponds throughout the landscape
- Early Warning – the residents have access to an early warning system.
-
-
publications



