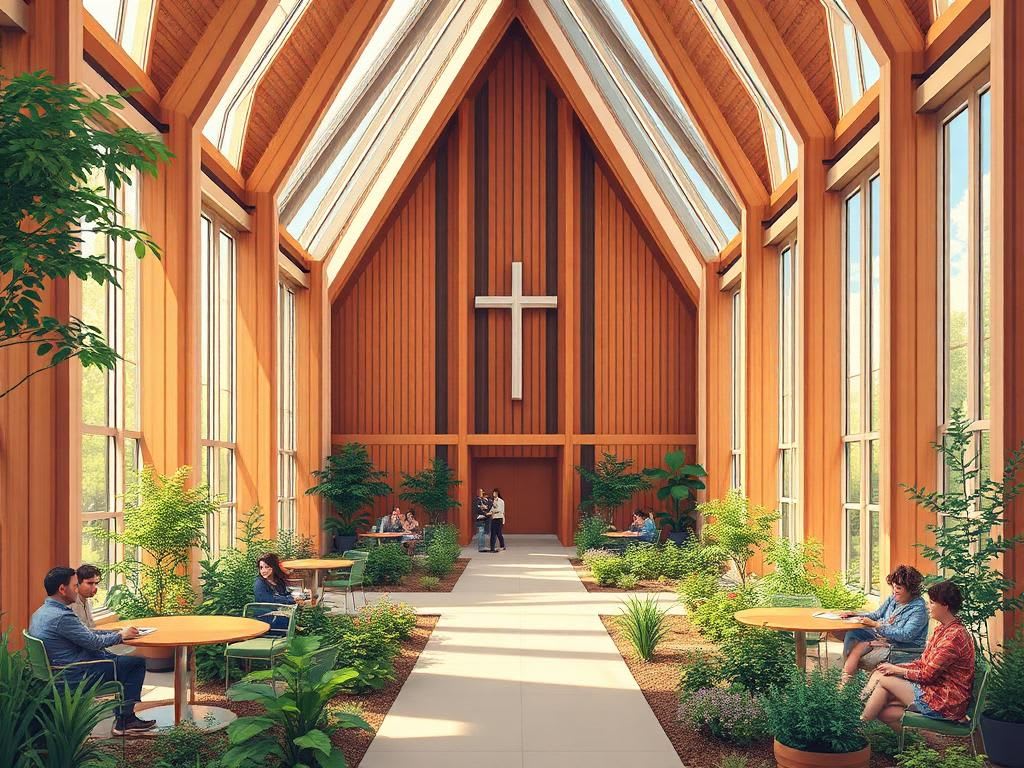
Working with a church and its congregation has offered a rare opportunity to bring together years of thinking about sociable architecture and apply it within a spiritual community setting. The process is less about designing a building and more about shaping the conditions in which care, fellowship and faith can flourish.
We’ve long believed that architecture’s highest calling is not to impress but to enable. Here, that means moving away from the awe of God through heroic form, towards the everyday nurture and support of God made tangible through people—the congregation itself. The building becomes an instrument of that shared work: gentle, humane and open-hearted.
Our focus is on the quiet craft of comfort. Light that softens edges so faces are easy to read. Materials that invite touch. Entrances that feel like an open hand rather than a barrier. Benches placed for lingering conversation after a service. Small details such as these foster fellowship far more effectively than grand architectural gestures.
The congregation plays the central role. It provides a network of care—listening, helping and sustaining its neighbours through both celebration and difficulty. The architecture must support that work: rooms that adapt for outreach and daily activity, that feel as natural for a coffee morning or counselling session as for Sunday worship.
Insights from our Biurbs work continue to inform this approach. We have seen how integrating nature and biodiversity into the built environment strengthens mental health, belonging and a sense of stewardship. The uplifting rhythm of birdsong, the play of light through leaves, and the changing colours of the seasons are all expressions of care. Gardens that draw in wildlife, planting that evolves with the year, and windows that frame sky and branch allow nature’s presence to accompany prayer, gathering and reflection.
Inside, the spaces are arranged for sociability and ease. Smaller rooms offer privacy without isolation. A kitchen sits at the heart so that food and friendship flow naturally. Clear sightlines and gentle thresholds make arrival intuitive and encourage people to linger.
The sacred, in this setting, is not confined to the altar. It lives in the interrelations of people who comfort, challenge and celebrate one another, and in the quiet companionship of the wider living world beyond the walls. Our role as architects is simply to provide the backdrop—to shape a place where those relationships, human and more-than-human, can deepen day after day.