
I’m not sure how many people read the newspaper anymore, but I was interviewed for the Sunday Telegraph. Whilst I was approached based on my knowledge of flood-risk I felt compelled to raise the issue of overheating, as this is likely to affect everyone in the country, while flooding is likely to be less. I wanted to add a bit more detail…
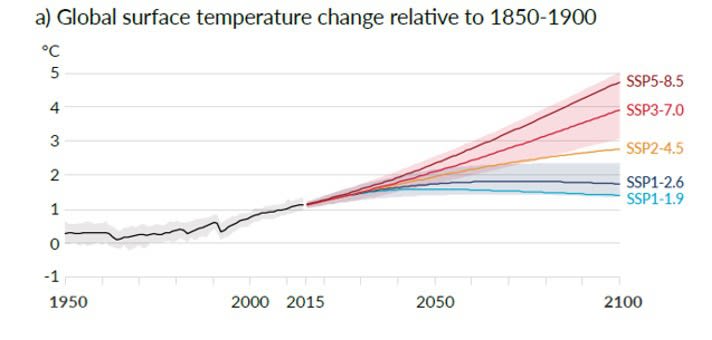
Source: Sixth Assessment Report of the IPCC Working Group I, 2021 (via https://www.i4ce.org/)
As the planet warms, we could see mean temperatures rise by almost 3ºC by 2100 under the SSP2 (one of the more optimistic future scenarios used in the latest IPCC report) and almost 5ºC under SSP5 (the business as normal scenario). If we do head towards 3ºC temperature rise we are not only going to feel increased mean temperatures, but we are likely to see a rise in the number of days above 30º, heat waves and droughts (10 day dry spells). We are also likely to see the winter night temperature rise, meaning a diminished benefit of night-time cooling, particularly during heat waves. This is significant stuff.
The 2003 heat wave claimed the lives of almost 15,000 people in France, as temperatures remained exceptionally high throughout the days and nights (often well over 30ºC) for over a week. This one event is about 100 times the number of people killed from flooding in 25 years in France (source: EM-DAT). If you review the world-climates.com charts, it shows that Paris is roughly 2º warmer than London in the summertime and 3-4º warmer than the midlands in the summer. So, in planning for the future then it gives a useful picture of the sort of measures we need to consider. But add to this that we are likely to see increased peak events, like the 2003 heat wave then there is need to act on this now.
Whilst it was great to see the Telegraph put some items in print, I felt I should add a bit more to the summary of points to tackle overheating.
- INSULATION - Insulation slows the transfer of heat, so, it can work to keep buildings cool as well as warm. Every building can benefit from this, when combined with a system to purge warm air such as night ventilation.
- SOLAR SHADING - Brise soleil (external shades), can be designed to cut out the strong summer solar gain but allow lower winter sun in. External shutters or blinds if used in the daytime can also reduce solar gain. Architects should think about window spacing to ensure there is room to add these lovely low-tech solutions in the future, and what they could look like.
- BLINDS – External blinds are not uncommon on the continent, and I would anticipate seeing them rise in popularity in the UK. However, reflective internal blinds, which are not as effective as external shutters, can reflect some of the solar gain so that it is not all trapped inside.
- CHIMNEYS - Stack ventilation can help to draw warm air up through a building so that it is cooler lower down. Chimneys could be adapted to be solar chimneys, drawing warm air up and out of buildings.
- Natural ventilation can help to vent warm air, but it is only effective if the outside air temperature is cooler and this may not occur until the night-time and in severe cases not drop sufficiently for passive cooling to be effective.
- Exposed THERMAL MASS (such as internal brick walls and tiled floors, or even wetplastered walls) can help to regulate internal temperatures. Research has shown that it is the first 50mm that is the most effective[1] and after 100mm further benefits are negligible so this means that it can be combined with lightweight insulated buildings, like timber frame. If floors were insulated (and tiled) then perhaps the UK might start to move away from the old desire for ‘wall to wall’ carpeting?
- RADIANT ROOFS - it may be better to put loft insulation in the roof not above the ceiling, particularly if it includes a radiant barrier, which reflects heat gain in the summer. It is slightly more expensive, but it can regulate the temperature in the roof space, which may be vital if you have cooling or heating equipment there and it can allow warm air to rise from the lower floors.
- GREEN ROOFS - Every warehouse building, supermarket and train station should have a planted (green) roof to absorb water and to reduce radiated heat. Don’t let the government impose all the work on homeowners – we need policy to be applied to business and government institutions too.
- MECHANICAL COOLING – We use mechanical heating to heat homes. Where passive measures are not feasible and mechanical cooling is the only pragmatic option one should look at how to achieve this efficiently. Just like heating, reducing cooling demand is the best start (see all the other measures). Heat pumps can be installed that provide both heating and cooling but, note that while heat pumps are very efficient at heating, they may use more energy to provide similar cooling.[2] Also the more air-con / heat pumps installed the more we may increase outside temperatures, which could be a problem in urban areas.
- EVAPORATIVE (and evapotranspirative) COOLING helps to cool the air around buildings. This relies on a body of water. As the water evaporates, the temperature of the remaining water drops, and in turn the temperature of the air drops as warmth from the air transfers to the water. This simple process has been used for centuries, sometimes enhanced by actively moving the water such as fountains or drawing wind across, such as wind towers. Ponds, reflecting pools, planting can help to cool ambient temperatures, and they are such an asset to the built environment.
- REFLECTIVE SURFACES - Black tarmac absorbs a lot of heat. Light reflecting ALBEDO ROADS and car parks could reflect sunlight and reduce heat absorption. Better still make the roads permeable to absorb water at the same time. The same is true of landscaping, less dark surfaces and more greenery – in fact the more blue and green, the better!
At Stolon Studio we have been implementing a number of these measures already.
- Where we are designing buildings with apartments, we are regularly trying to locate the balconies over the glazed areas to provide natural solar shading.
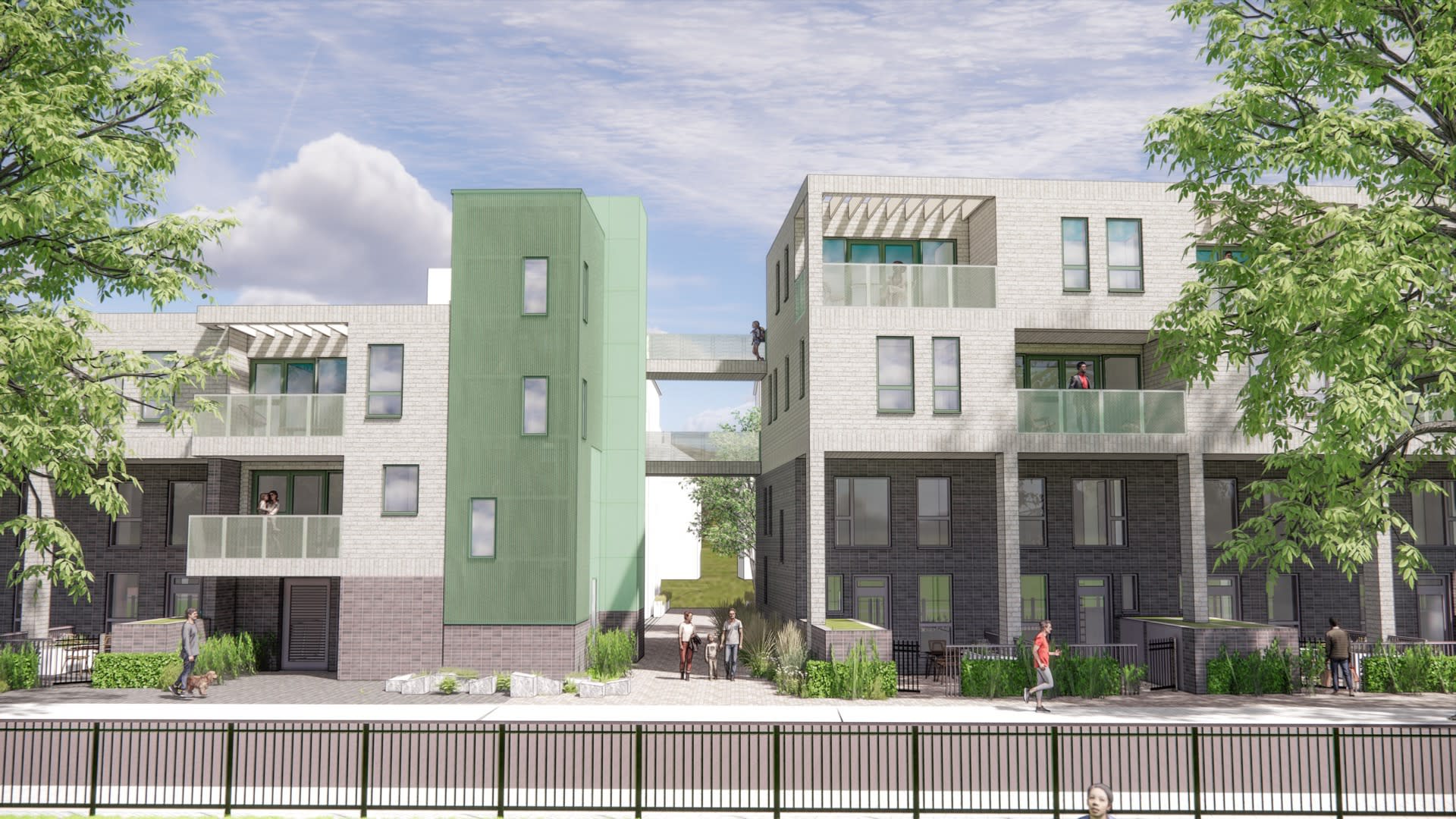
- Where we can incorporate pitched roofs, we use this volume to draw heat out through the apex of the building, often simply by locating openable rooflights at high level.
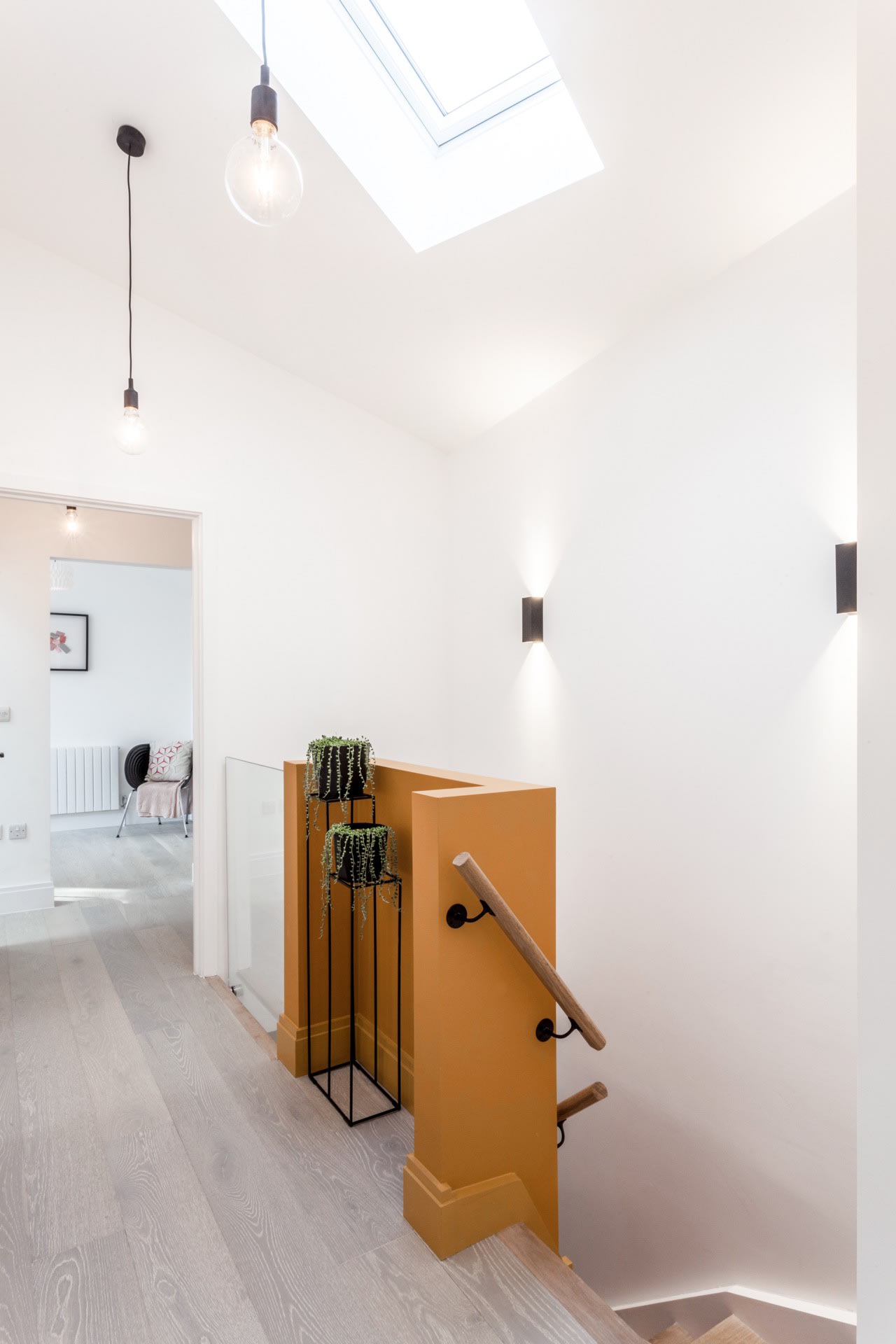
- We have been using external louvres, screens, or baffles on many of our projects. These provide solar shading, and often double as privacy screens. They also provide the most beautiful shadow play where the sun does filter through. On the Rusty House the screen, not only provides shading, but acts as a security screen allowing all of the windows to be left open even when the residents are out.
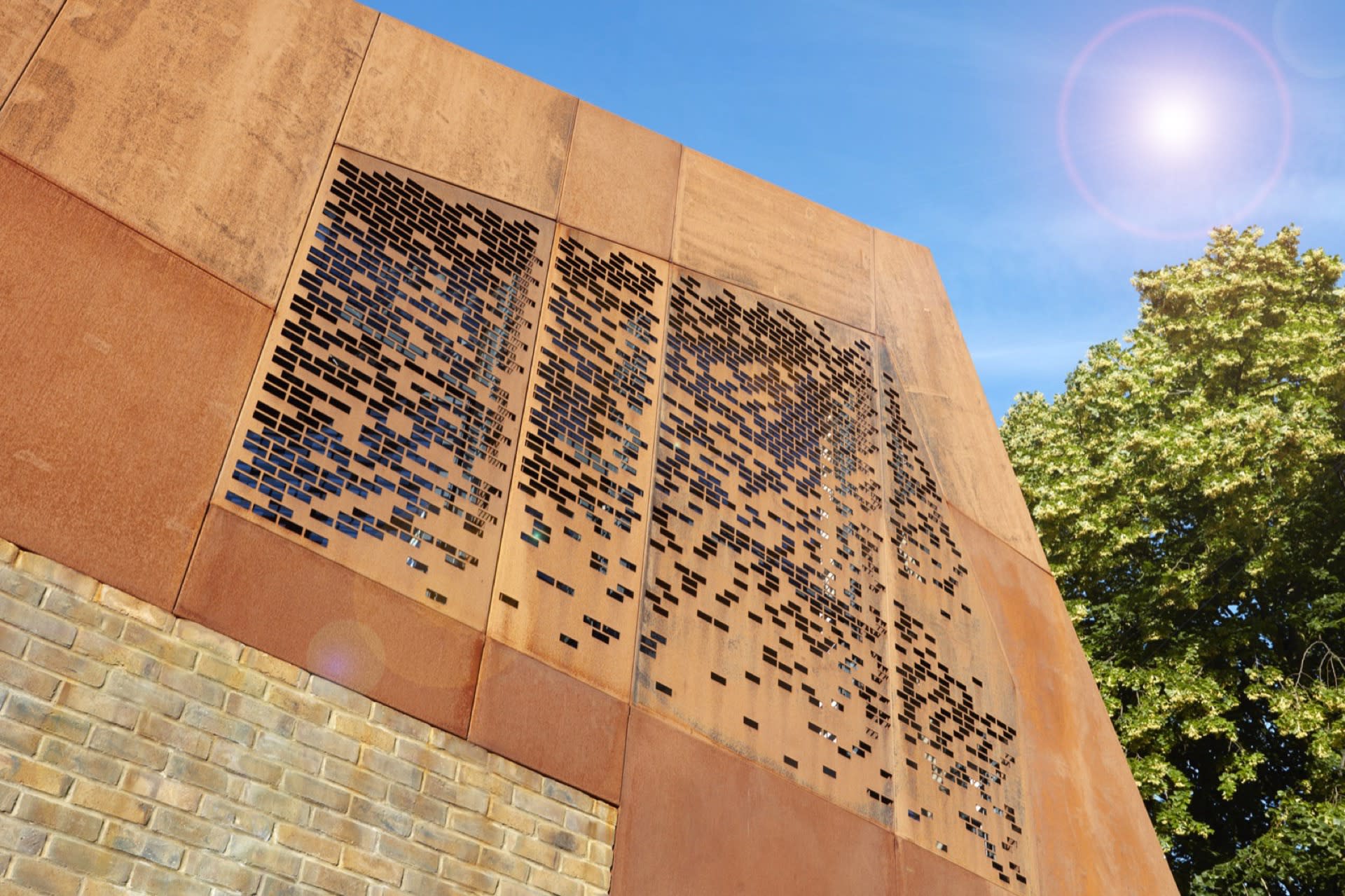
- In our own home we covered many of the windows with a mesh trellis that is covered with climbing plants. In the summer they provide shading, and in the winter die back to allow the natural light in.
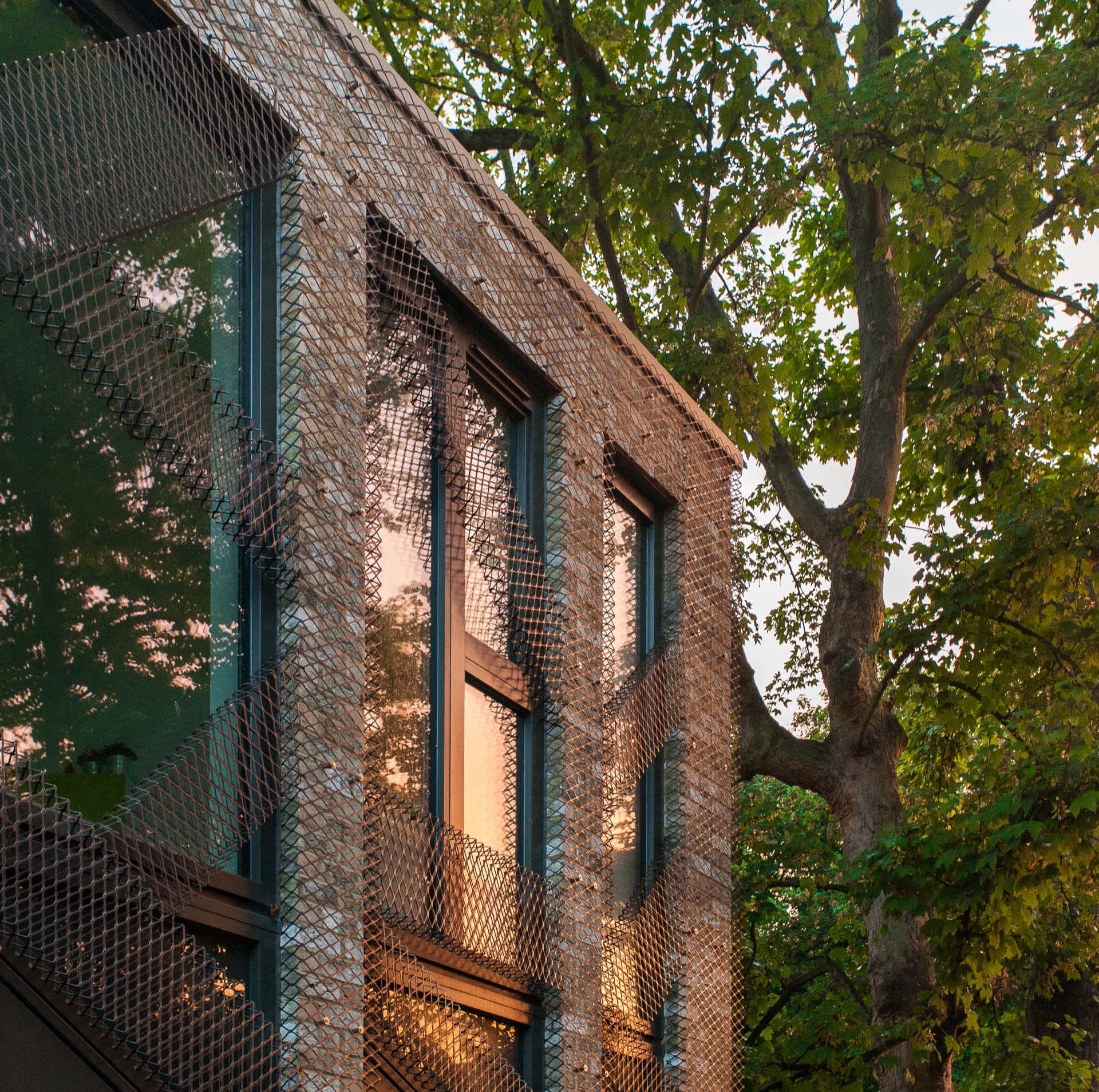
- We installed shallow reflecting pools at the entrances to some urban houses and we were surprised how much they helped to reduce the ambient temperature when compared to other properties.
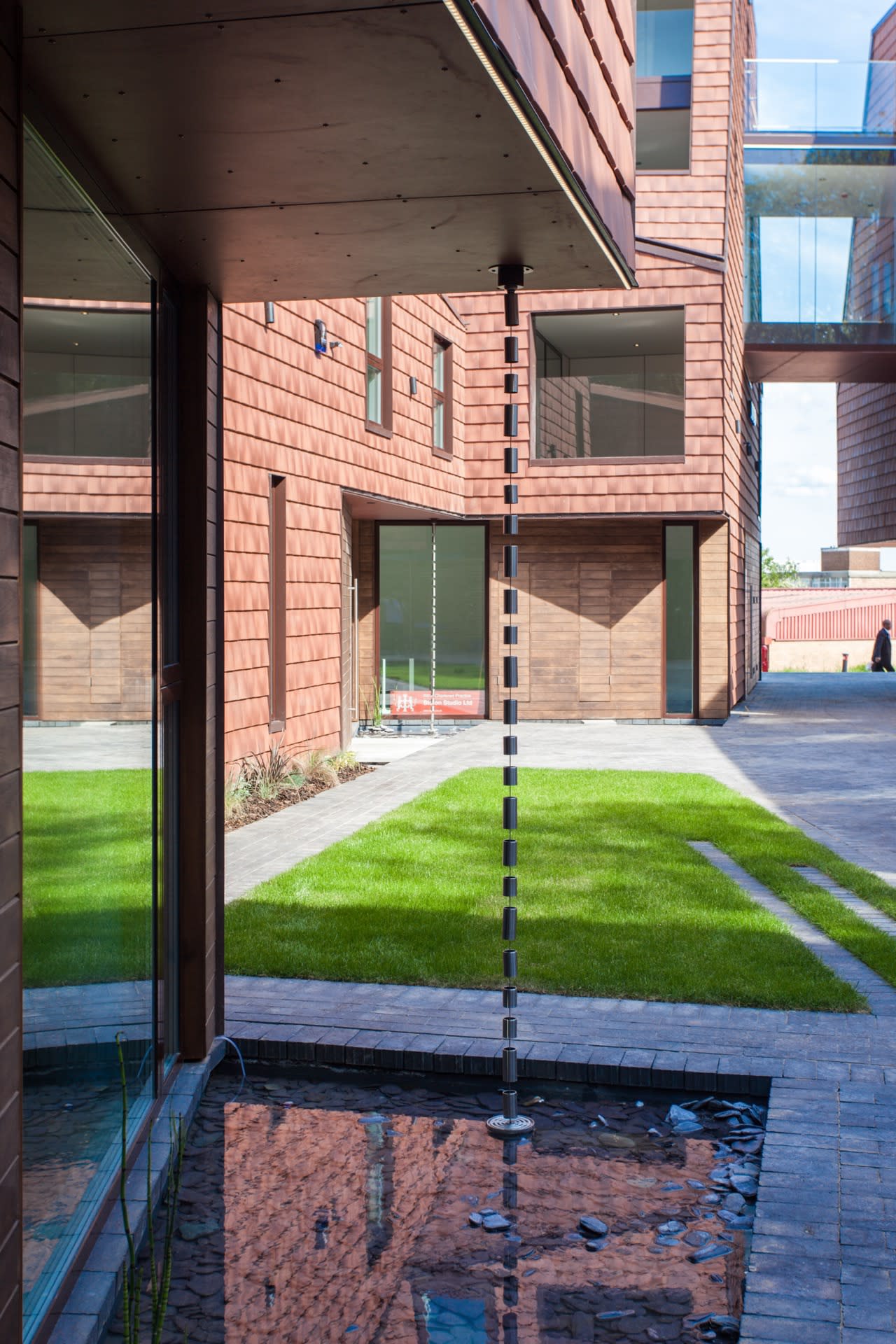
[1] ‘Considering thermal mass on a daily cycle basis, the most effective depth of the material is the first 50 mm.’ https://www.greenspec.co.uk/building-design/thermal-mass/
[2] Cooling is described by the Energy Efficiency Ratio (EER) and heating is described by the Coefficient of Performance (COP). Some experts advise that EER is roughly 3.41 times COP. This means that if the EER is around 3.41 (as per some air source heat pumps I reviewed) then the COP would only be 1 when cooling. This means you would only receive 1 kW of cooling for every 1kW of power put in to run the heat pump.