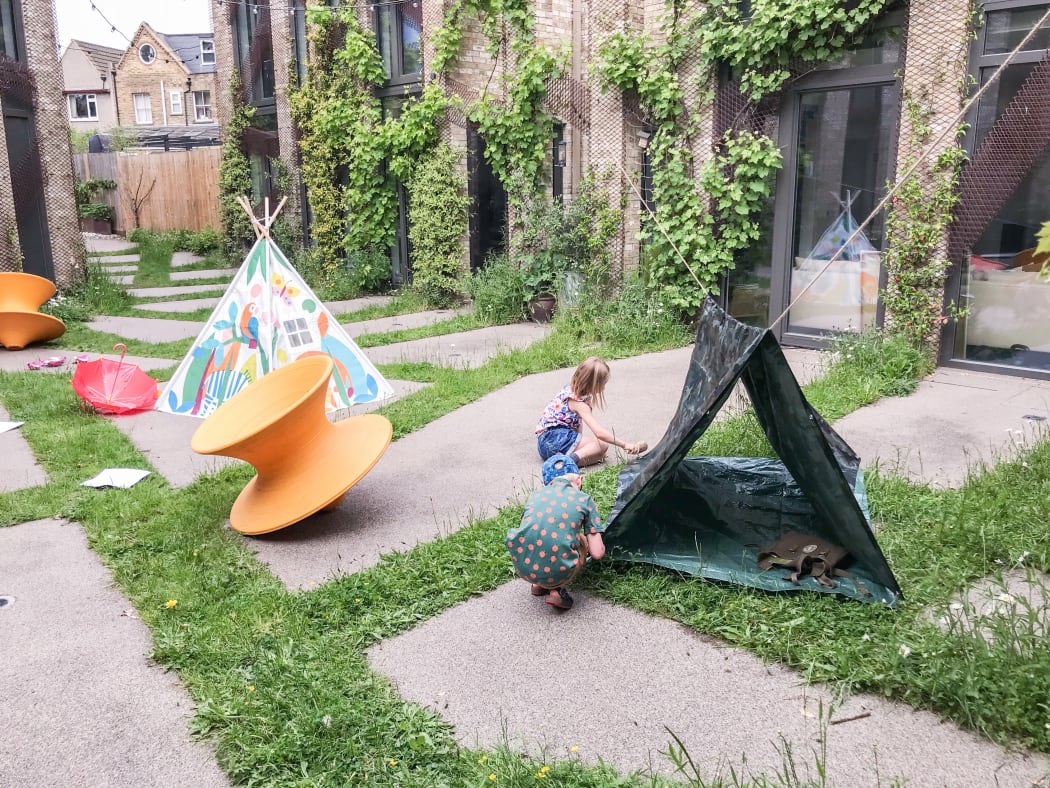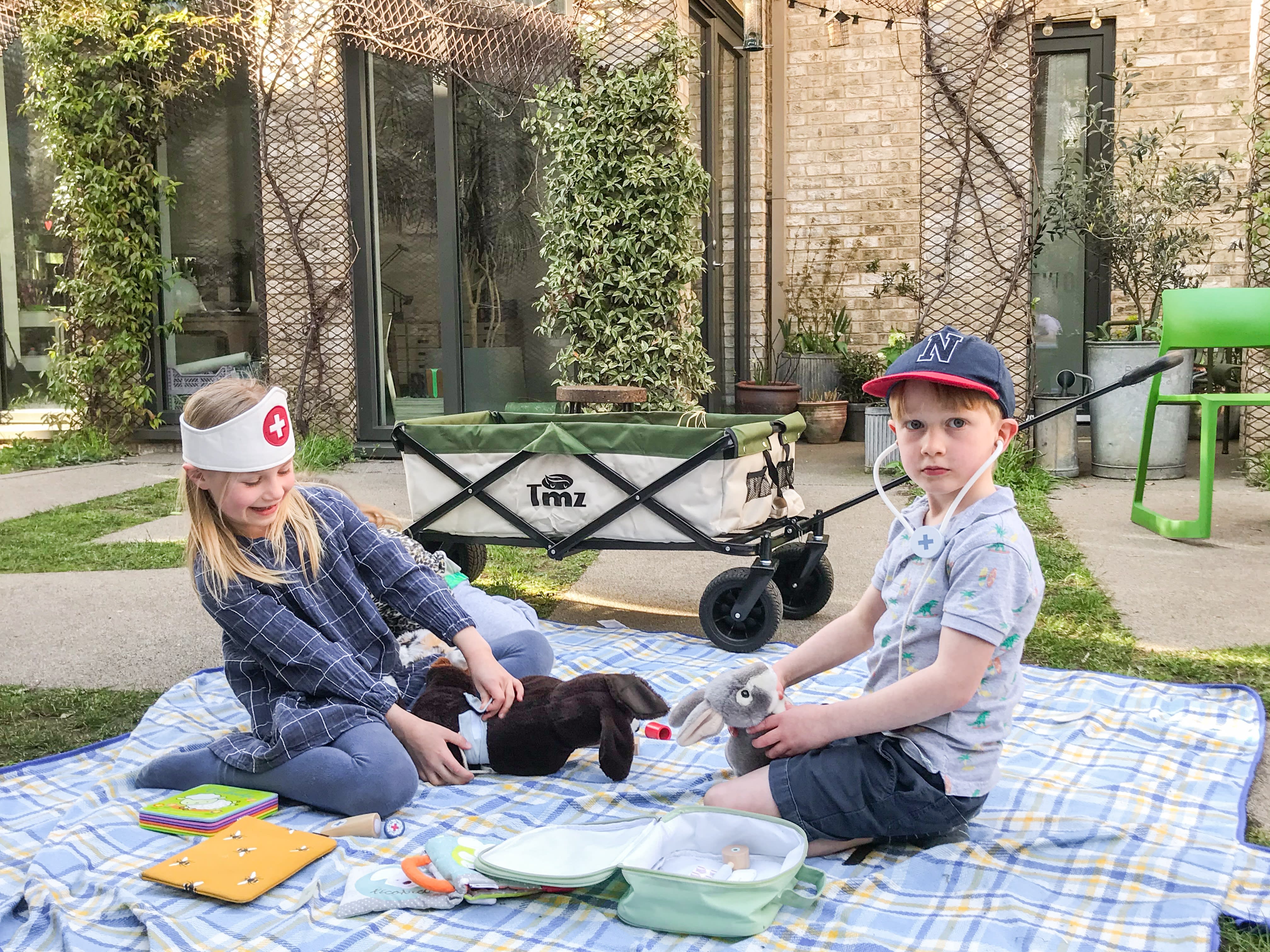
As it happens, learning from sociable housing schemes has its similarities – it takes time for the homes to be lived-in and experienced before one has the warm feedback and quiet confirmation that the buildings have made an improvement to people’s lives – something rarely tangible in architectural photographs or property particulars.
When the UK went into Lockdown in March 2020 all our activities took place from within the home. The home became the school, the office, the canteen, the playground, the gym, the restaurant, the night out, as well as intending to be the place of shelter, refuge, and rest. For my family, schooling from home was the most significant change. We had often worked from our live/work home, in Forest Mews, but never had we been in the situation where we were all required to remain at home, and not leave (unless in certain circumstances).
Along with two other households, we live in one of our sociable housing designs with a shared communal courtyard. Since its occupation, it’s been part of our ongoing architectural research, the findings of which inform our practice’s work.

In the early days of the pandemic, the prospect of what lay ahead of us was alarming, but parenting instincts told me to try my best to face this with equanimity. Together with our neighbours, we found ourselves congregating in our shared garden vacillating from panic, resilience, and disbelief. We took comfort knowing that we would face this together.
In preparation, there was a rapid period of organisation – purchasing or borrowing of equipment and resources for schooling/working from home. We shared our resources, and soon we had amassed an orderly environment for ourselves – complete with paints, craft, books, activities, a microscope, a sewing machine, a bread-maker, and a trampoline.
In the early months of lockdown, we were blessed by the uncommonly fair weather, meaning we could spend most of our time outside. However, we learned through experience that part of the sociable features of our homes (the visual and physical openness to the shared courtyard) could be a distraction to a child’s concentration. Seeing another child active in the courtyard, naturally drew others to join them outside. Although each of our children attended different schools and were in different year groups, we aligned our daily schedules to mutually benefit all of the children. The children found it easier to work, knowing that the other children were also working. After a period of focus and learning, we would naturally arrive at a ‘playtime’ in the garden. Another period of learning would then resume, followed by a shared lunchtime. We would often have an activity planned for the afternoon, which usually involved crafting, science, building, baking or an organised game.
Towards the end of the working day, the homeworkers would start to gradually emerge and there would be a fresh period of play – mostly welcomed by the homeworkers who had been sat at a desk on calls all day, and the adults would be checking in with each other of how the day at ‘school’ or the ‘office’ had gone. We quickly realised that we were lucky to be living like this.
Living around a shared garden is loved by children and families who enjoy the company of others – hence why we have coined the term sociable architecture. The children are seldom playing alone – either outside or inside one of the homes but always together with others.
Shared space has its part in architectural history and the value of facilitating sociable interaction is now becoming more apparent. Architect Eric Lyons once said: ‘The test of good housing is not whether it can be built easily, but whether it can be lived in easily.’ As a pioneer of open-plan homes, set thoughtfully around a shared landscape, the mission of Lyons’ Span Houses was to provide an affordable environment ‘that gave people a lift’.
Outdoor space that is designed to be communal often has negative connotations, due to pre-conceptions of under regulation, or a misunderstanding of its value. Often the success is based on the quality of the shared space, and more importantly the relationships the buildings have with that space. Minimum standards are not always helpful either. For example, at first it may appear that the three homes in Forest Mews have less amenity space, whereas the total space in the communal garden is over three times the size of the average private garden in the area. Instead of putting fences up to create a small territory for each home, sharing the space provides more space, and we enjoy more use out of the space.
During the pandemic, sharing physical space has been limited. However, when school halls were closed for gym or assemblies, some schools moved activities outdoors. Instead of creating their usual Remembrance display by filling their hall with poppies made by each of the children, one local school populated the grassed bank at the entrance to the school with the poppies. Here they remained for longer and were seen by many more people than in pre-covid times. This spilling over of activities, and providing places for chance interaction with others, provides a feature for sociable activities, and is something the school have decided to repeat.
As has been the case with the flourishing of local groups and new communities, through having the company of others either on or off-line, we were better able to cope with the challenges, than if we had faced them alone. We were fortunate to have a dedicated space available to support this, and our bubble group was well established well before the pandemic started and no doubt will continue well after it ends.
I asked my son if he would like to have his own garden. He quite quickly said ‘No. There wouldn’t be any friends to play with.’ Together with his younger sister, they are growing up living in this way – not knowing anything other than to share.
What if this approach were to be the norm, not the exception? How would this change housing design? How could we adapt existing housing to promote sociable interactions and assist well-being? What if sociability were to be one of the drivers, not only for housing, but for working, retail, education, healthcare, and cities? What would that look like, and how could that change us as citizens? - These are the questions we have been asking and we are excited by the prospects.
Jessica Barker, 2021 (published by Architecture Today / August Issue)